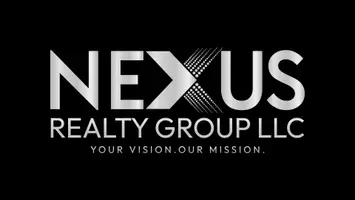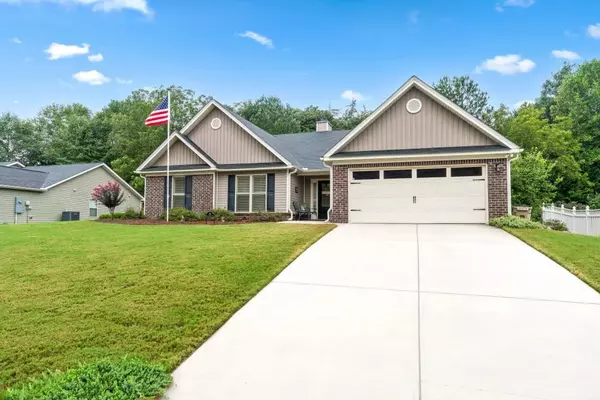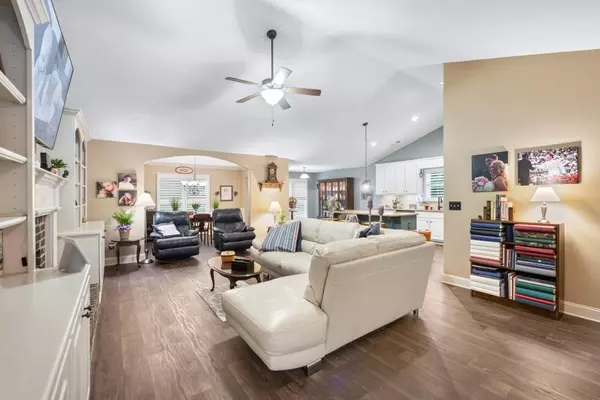4 Beds
2.5 Baths
2,256 SqFt
4 Beds
2.5 Baths
2,256 SqFt
Key Details
Property Type Single Family Home
Sub Type Single Family Residence
Listing Status Active
Purchase Type For Sale
Square Footage 2,256 sqft
Price per Sqft $177
Subdivision Briar Rose
MLS Listing ID 7628637
Style Ranch
Bedrooms 4
Full Baths 2
Half Baths 1
Construction Status Resale
HOA Y/N No
Year Built 2017
Annual Tax Amount $3,585
Tax Year 2024
Lot Size 0.790 Acres
Acres 0.79
Property Sub-Type Single Family Residence
Source First Multiple Listing Service
Property Description
This single-level 4-bedroom, 2.5-bath home is designed for comfort and connection. Picture crisp evenings by the raised brick hearth fireplace with gas logs, shelves lined with your favorite family photos and books, and game-day spreads on the large granite island in the kitchen. With granite countertops, a spacious island, a walk-in pantry, and plenty of cabinetry, this kitchen is ready for tailgates, holiday baking, or casual family dinners.
You'll love the formal dining room for special gatherings and the sunny office/flex space that adapts to your lifestyle. Bedrooms are generously sized, including a primary suite with a walk-in closet and private bath — your own retreat at the end of the day.
Step outside and enjoy the season: an oversized patio for entertaining, a cozy firepit for sweater-weather nights with friends, and a large yard with room for RV or boat storage. From roasting s'mores to watching football outdoors, this backyard is made for memories.
All of this is set in a small, well-maintained, family-friendly neighborhood with no HOA, plus the bonus of sidewalks and streetlights for safe, welcoming streets. Conveniently located near I-85, shopping, and dining, you'll love both the home and the community.
Homes that bring this much warmth, space, and lifestyle don't last long. Schedule your showing today and make it yours this season!
Location
State GA
County Jackson
Area Briar Rose
Lake Name None
Rooms
Bedroom Description Master on Main,Oversized Master
Other Rooms Outbuilding, Shed(s)
Basement None
Main Level Bedrooms 4
Dining Room Seats 12+, Separate Dining Room
Kitchen Breakfast Bar, Cabinets White, Eat-in Kitchen, Kitchen Island, Pantry, Pantry Walk-In, Solid Surface Counters, Stone Counters, View to Family Room
Interior
Interior Features Entrance Foyer, High Speed Internet, Tray Ceiling(s), Vaulted Ceiling(s), Walk-In Closet(s)
Heating Central, Electric
Cooling Ceiling Fan(s), Central Air, Electric, Electric Air Filter
Flooring Carpet, Luxury Vinyl, Vinyl
Fireplaces Number 1
Fireplaces Type Brick, Factory Built, Family Room, Gas Log, Gas Starter, Raised Hearth
Equipment None
Window Features Double Pane Windows,Plantation Shutters
Appliance Dishwasher, Double Oven, Dryer, Electric Cooktop, Electric Oven, Electric Range, Electric Water Heater, Refrigerator, Self Cleaning Oven, Washer
Laundry Gas Dryer Hookup, In Hall, Laundry Room, Main Level
Exterior
Exterior Feature Private Entrance, Private Yard, Rain Gutters, Storage
Parking Features Attached, Garage, Garage Faces Front, Kitchen Level
Garage Spaces 2.0
Fence None
Pool None
Community Features Sidewalks, Street Lights
Utilities Available Cable Available, Electricity Available, Phone Available, Water Available
Waterfront Description None
View Y/N Yes
View Trees/Woods
Roof Type Composition,Shingle
Street Surface Asphalt,Concrete,Paved
Accessibility None
Handicap Access None
Porch Covered, Patio
Private Pool false
Building
Lot Description Back Yard, Front Yard, Landscaped, Level, Sloped
Story One
Foundation Slab
Sewer Septic Tank
Water Public
Architectural Style Ranch
Level or Stories One
Structure Type Brick,Vinyl Siding
Construction Status Resale
Schools
Elementary Schools South Jackson
Middle Schools East Jackson
High Schools East Jackson
Others
Senior Community no
Restrictions false
Tax ID 071A 033
Ownership Fee Simple
Acceptable Financing FHA, VA Loan
Listing Terms FHA, VA Loan
Financing no

"My job is to find and attract mastery-based agents to the office, protect the culture, and make sure everyone is happy! "






